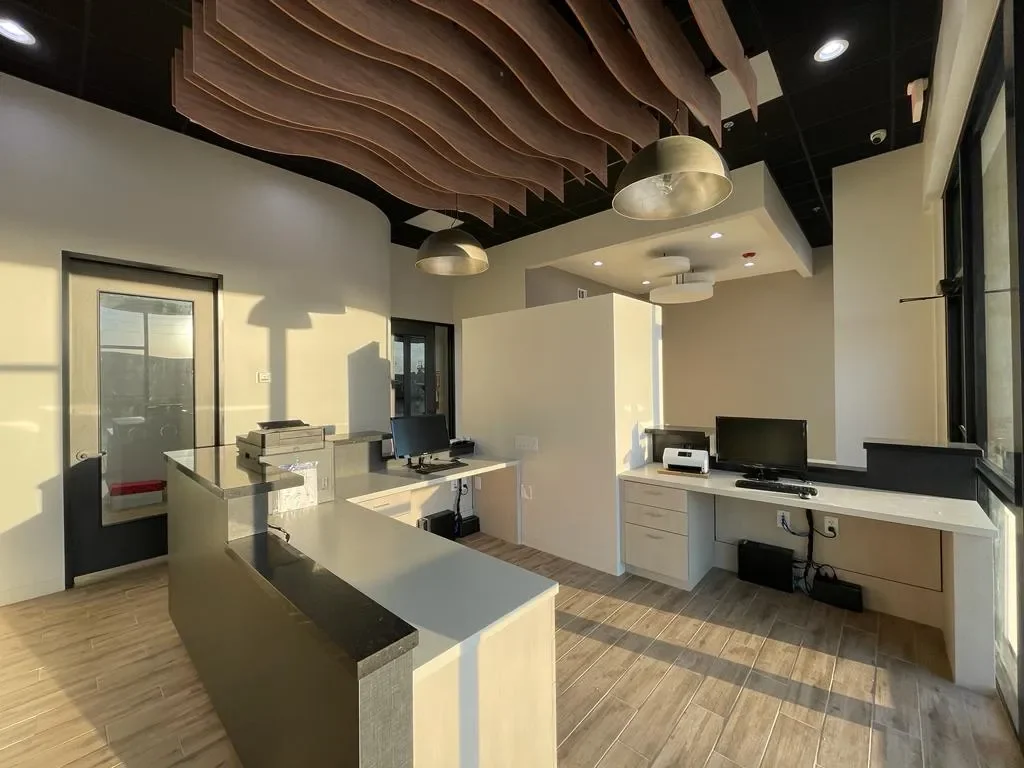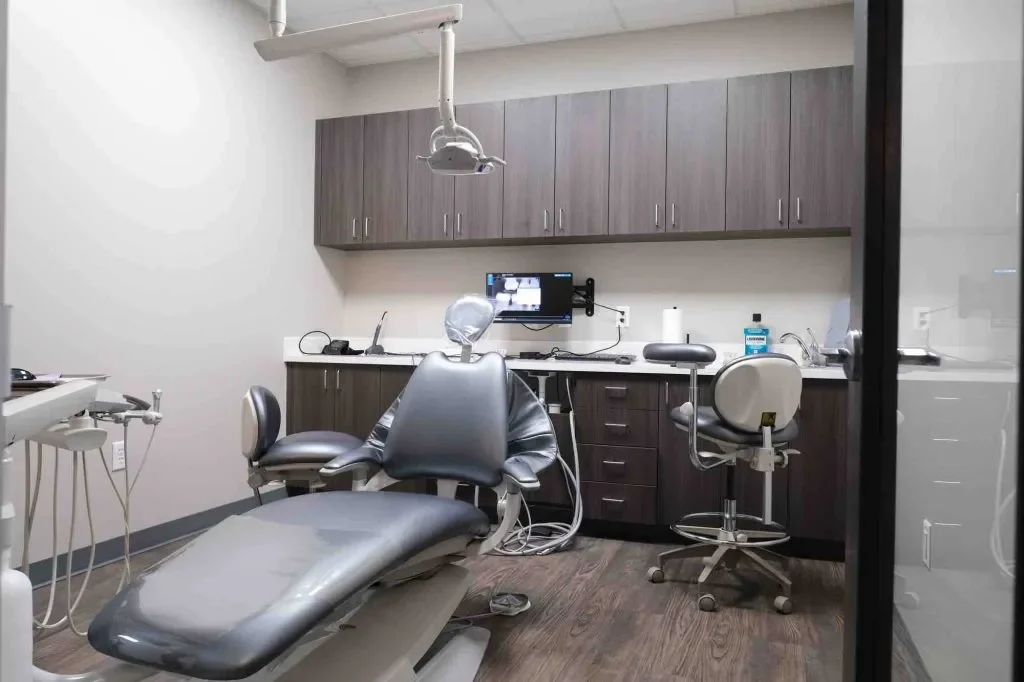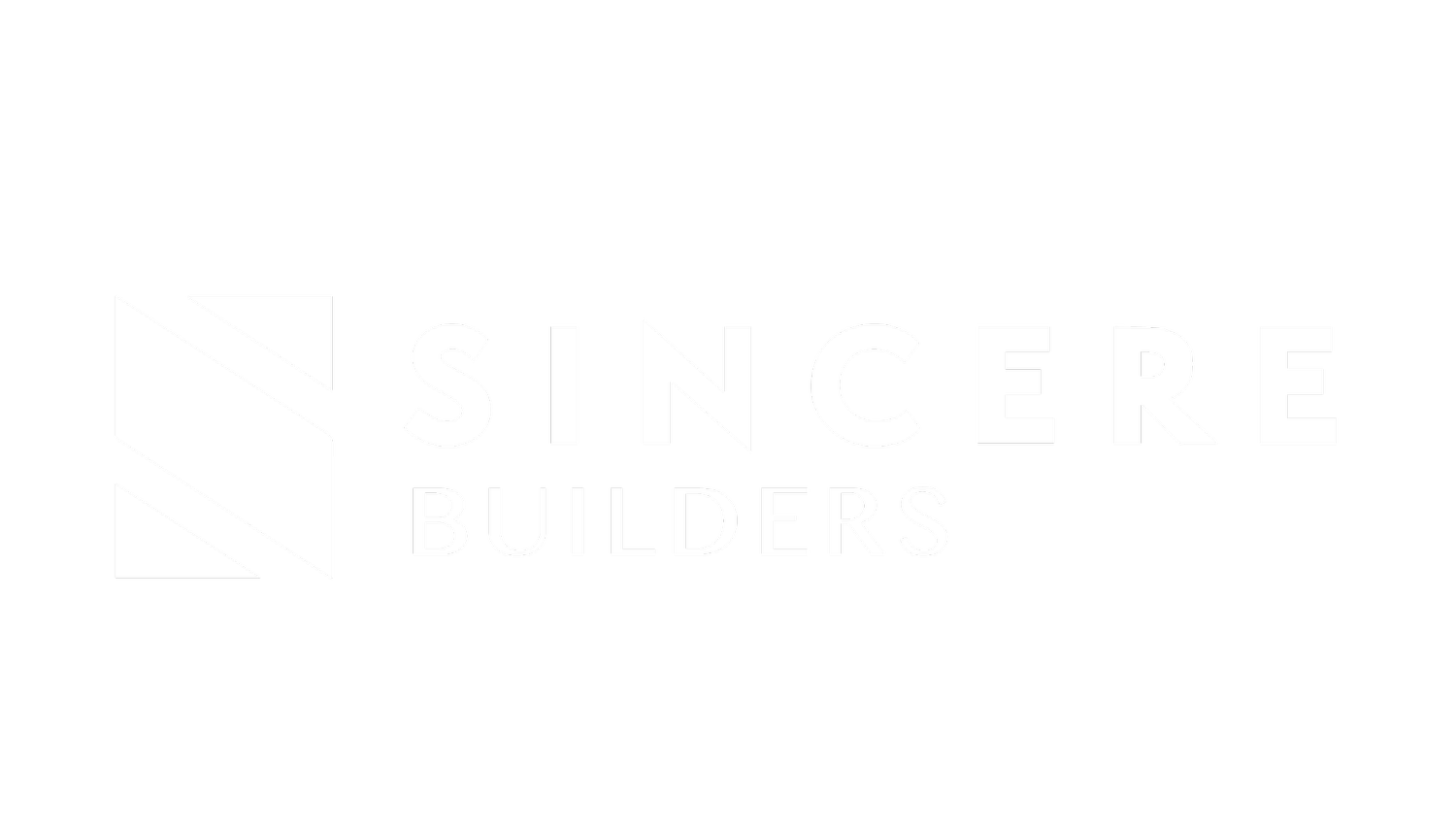
Travis
Dental
Clinic
We completed the 2,400-square-foot interior buildout for Travis Dental Clinic, transforming a raw space into a bright, modern healthcare environment. From layout planning to final finishes, our team managed each phase with precision to ensure a comfortable, functional, and compliant space.
-
Interior Buildout
Healthcare buildouts demand coordination and attention to detail — and this project was no exception. We oversaw all aspects of construction, including mechanical, electrical, and plumbing systems, to meet the technical requirements of a fully equipped dental clinic.
-
± 2,400 SF
Designed to balance professionalism and warmth, the space features durable materials, soft lighting, and efficient circulation to support both patient experience and staff workflow. Every element was selected and installed to align with the clinic’s operational needs and aesthetic goals.
-
Healthcare
Travis Dental Clinic reflects our team’s expertise in healthcare construction and our commitment to delivering spaces that combine precision with purpose. Through close collaboration and disciplined execution, we turned vision into reality — on schedule and built to last.


